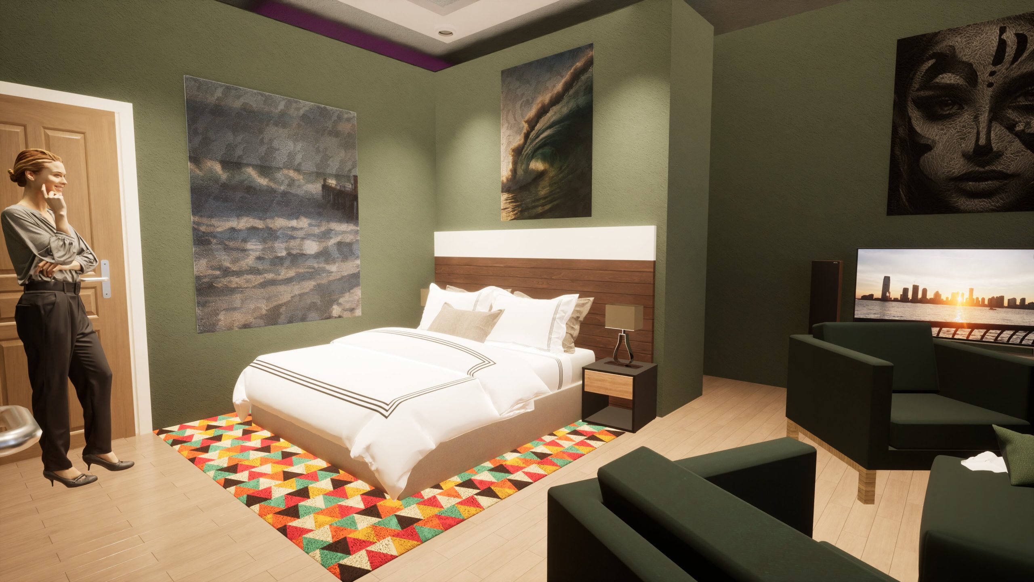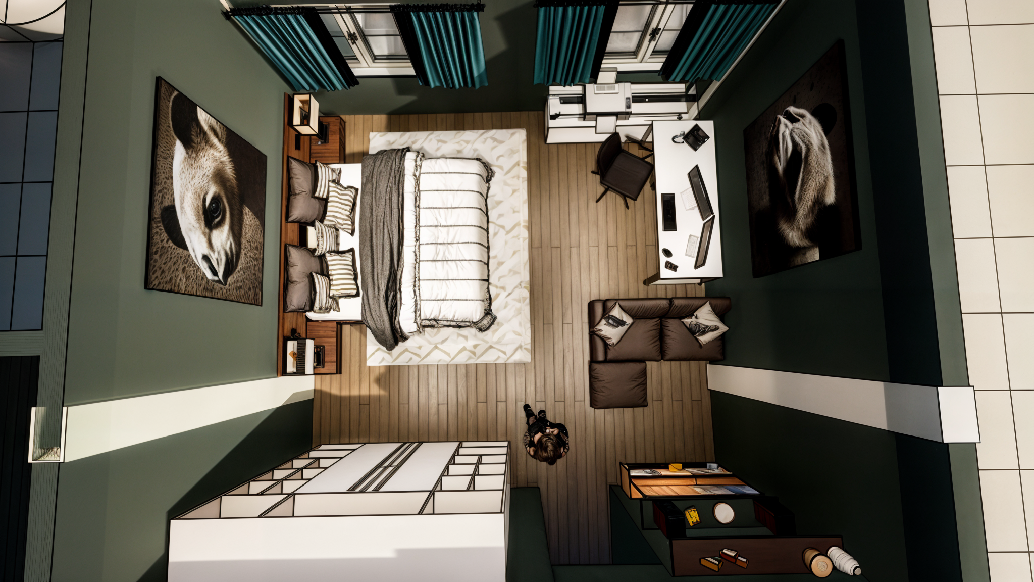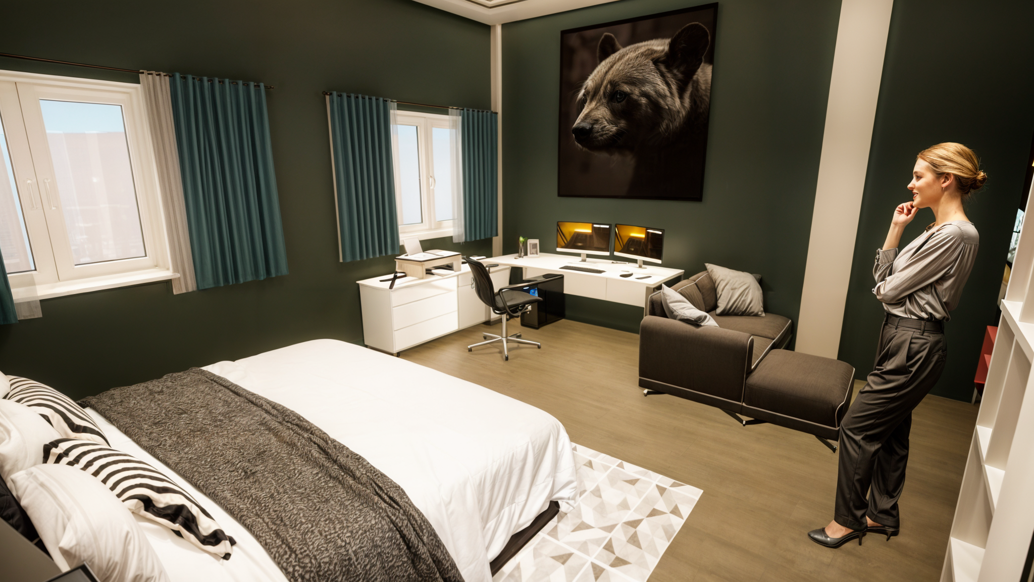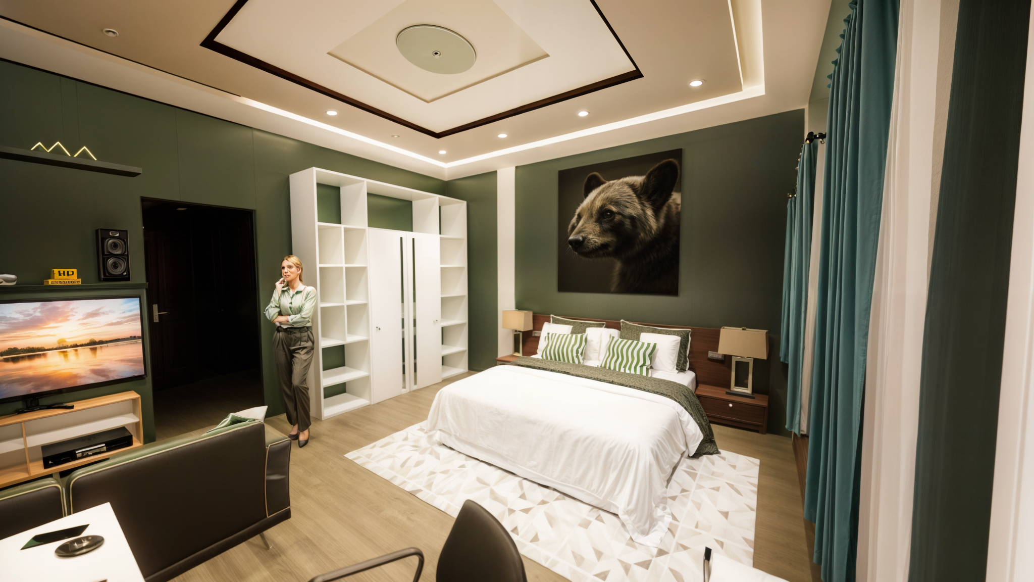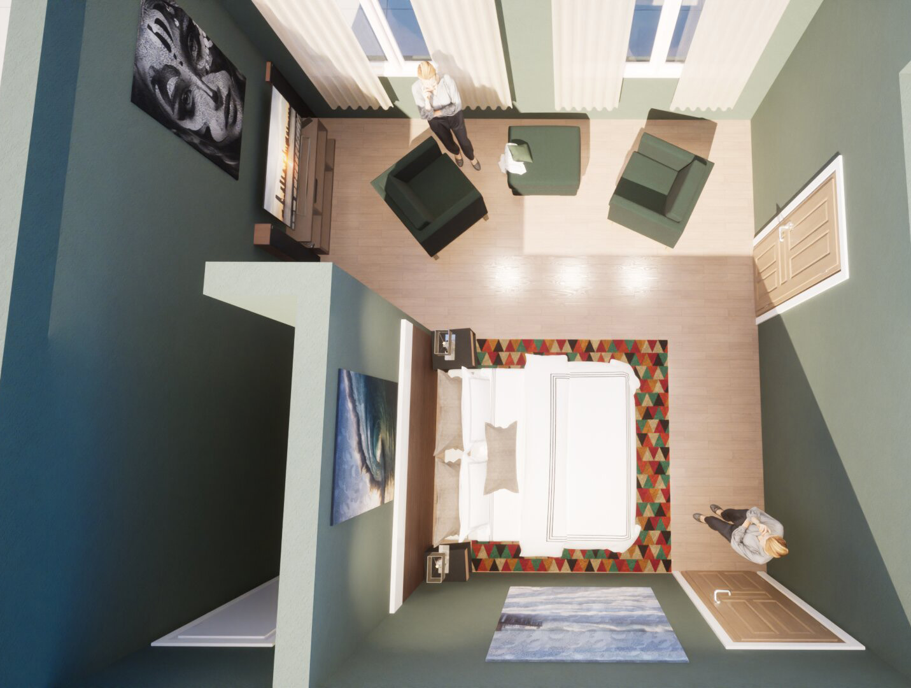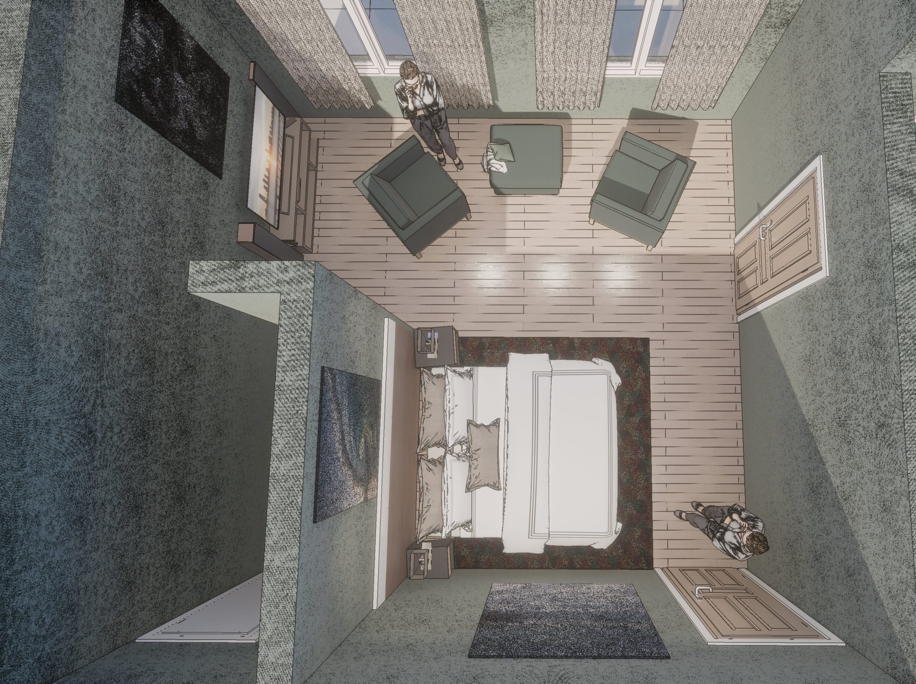Descripción
Interior design + Rendering
3D CAD software based technology (Revit or Bentley Open Building Designer)
-
Ambientation
of each environment with assets and 3D equipment -
Furnishing,
accessories, decorations -
Lighting
of each environment with emulation of real light and artificial
lights according to design proposal -
Application
of materials and textures according to the ambiance -
Design
according to client requirements -
Daily
design process reports with progress listing
Please: Describe the purpose of the architectural render (e.g., planning, client presentation, other).
Project
Information:
-
3D
model file CAD/REVIT/Sketchup (mandatory). -
Floor
plans (mandatory). -
Sections
or internal elevations (optional, but highly recommended). If not
available, please provide general heights for windows, doors, and
floor-to-ceiling. -
Survey
pictures are welcomed as they provide details for accuracy.
Materials/Finishes:
-
Moodboard,
list, or annotations of desired finishes for the interior room. -
Note:
Furniture is illustrative and limited to available 3D models. Custom
furniture can be accommodated with an add-on.



